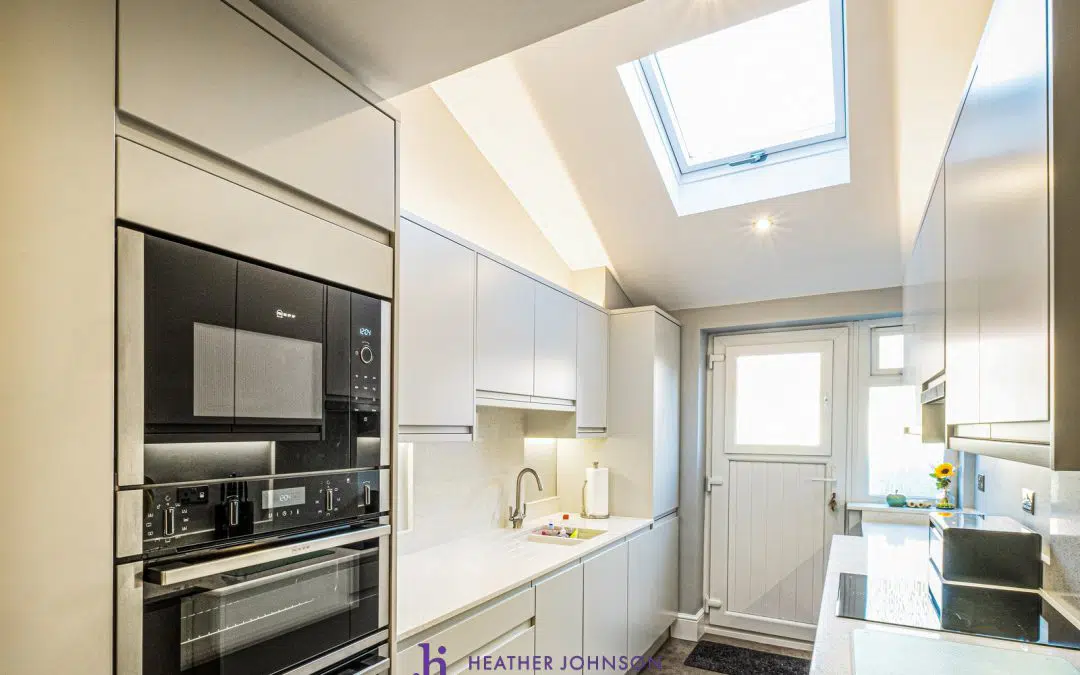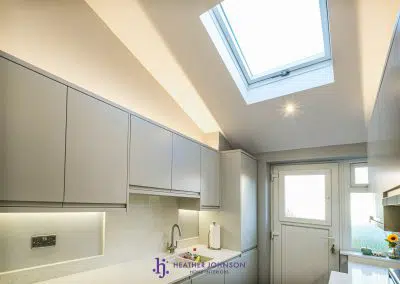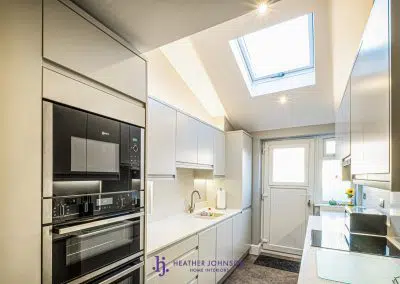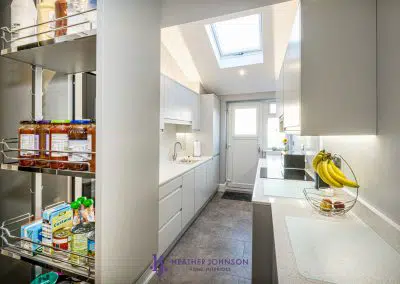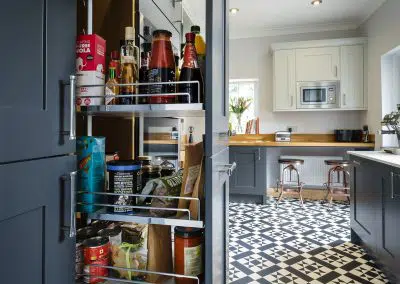Ideas for Perfect Small Kitchen Design
There is nothing more rewarding than designing a compact kitchen with a “wow” factor. By using clever and creative design concepts we can accommodate in everything you would wish for and more.
Kitchen planners – be that the sort that you do yourself online or sales staff employed by national and trade kitchen companies – often do not have the flexibility to create amazing designs within the constraints of the off the shelf solutions available to them. Inevitably therefore, there must be a compromise in their designs and that is most often a reduced number of appliances and available worktop space.
Thinking Outside of the Box
With a little creative thinking outside of the box, in one recent design, for example, we incorporated the dishwasher everyone else said couldn’t be fitted in. It went under the kitchen sink! This involved careful planning of the plumbing to ensure it all fitted neatly in the available space and didn’t require a bespoke sized cabinet.
Size Matters
Extra deep worktops combined with smaller 2 ring hobs can create significantly more workspace without compromising on style. When it comes to storage space, again, there needs to be no compromise. If ceiling height permits, taller wall cupboards can be built in, and full height larder units can be placed next to integrated fridge freezers or perhaps adjacent to a tall oven housing. Often more interesting design touches can be included to add interest and aesthetic appeal to the look and feel of the kitchen.
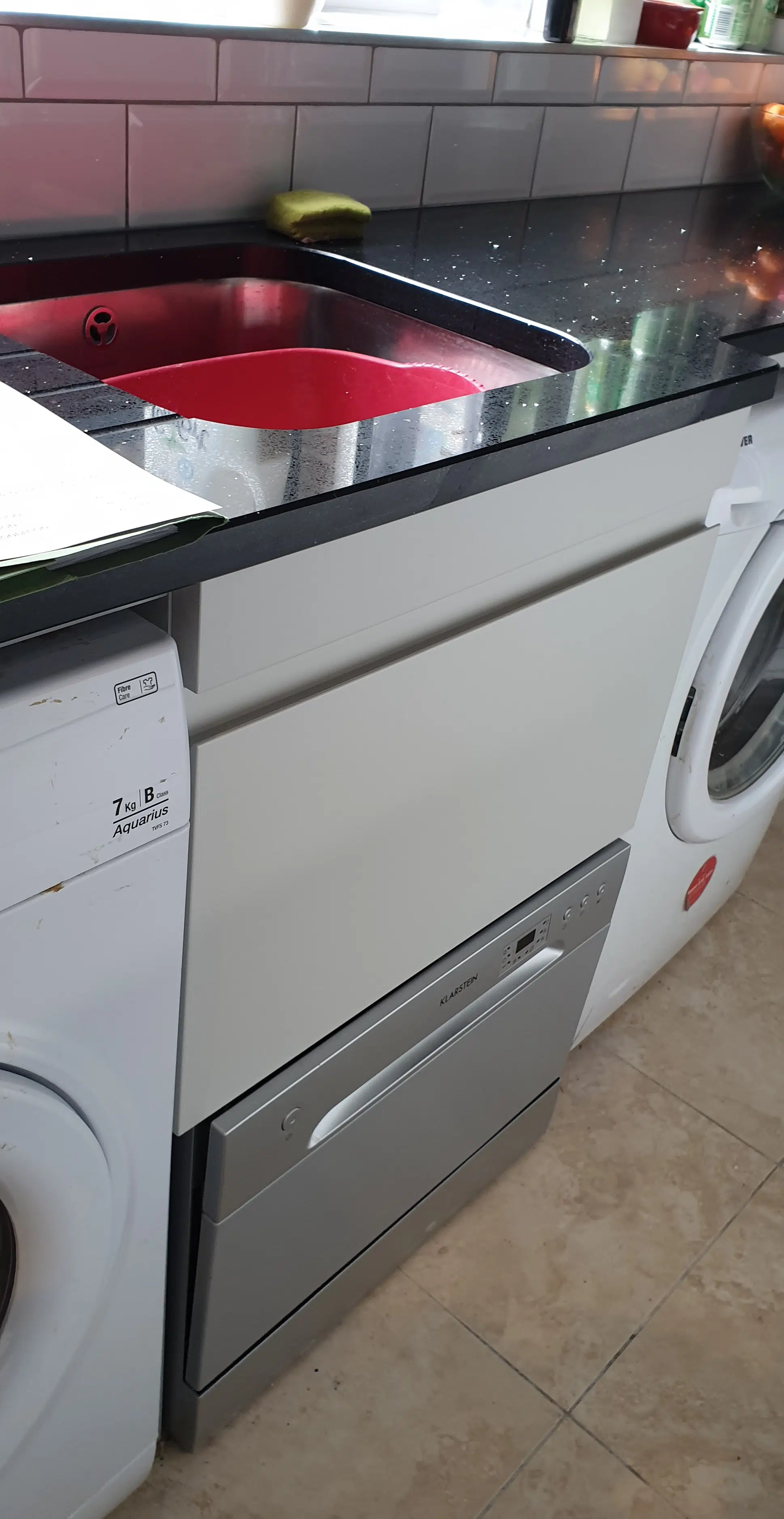
Simple Hacks for Freeing Up Space
Microwave ovens, rather than sitting on the worktop can be built into tall oven housings, wall cupboards or mounted on brackets on the wall. A boiling water tap can negate the need for a kettle. Plinth heaters, which can be added to your central heating system if required, can free up the space a radiator would normally take. Chopping boards can be designed to sit over sink bowls or hobs, again creating more worktop space.
Sometimes, when space between each side of the kitchen is limited, you could consider reduced depth units and worktops to create extra room between units and enable doors to fully open. Handleless doors work well where space is limited and are often overlooked as an option by kitchen planners.
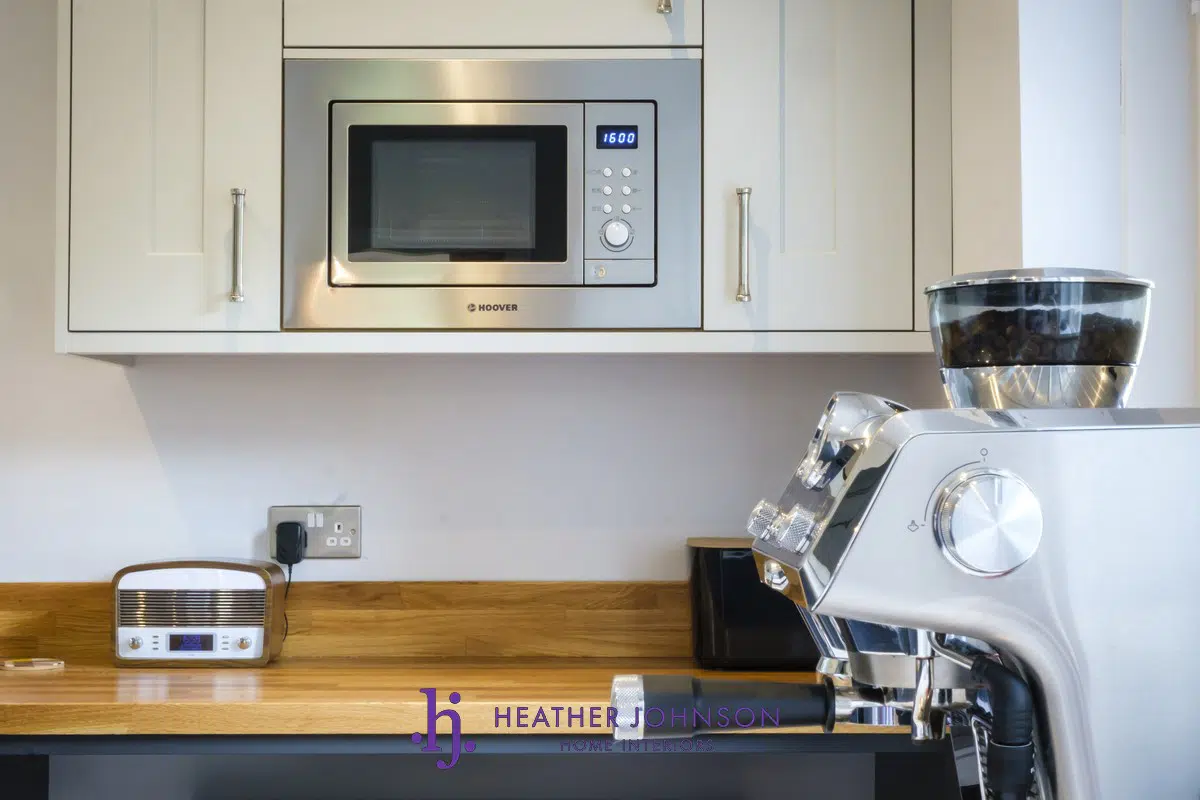
Let There Be Light!
There are many ways of introducing light into your new kitchen. Building in Velux windows or light tubes to ceilings can flood the kitchen with beautiful natural light or perhaps mood lighting created with cleverly placed under cabinet lights. To create a feeling of spaciousness, add under plinth lighting. There are other ways of introducing light too such as mirror splashbacks and light-coloured flooring and décor.
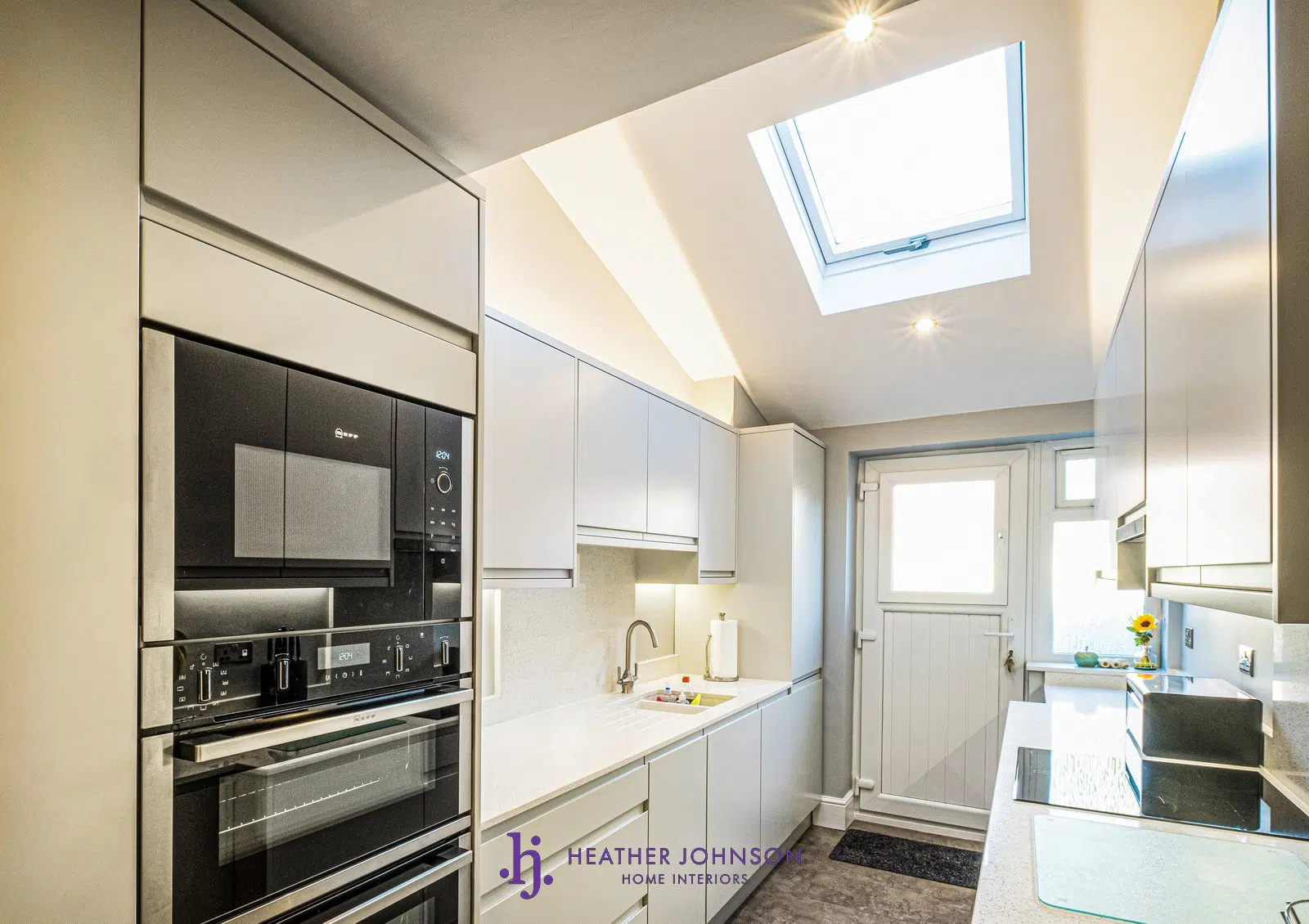
Compact Kitchen Design Top Tip
A top tip for a compact kitchen is to make sure there is adequate ventilation in order to avoid condensation and mould forming. A ducted extractor fan is a vital inclusion in the design.
For more information on how we could help with an upcoming project – Please call me direct as I’m always happy to help & advise.

